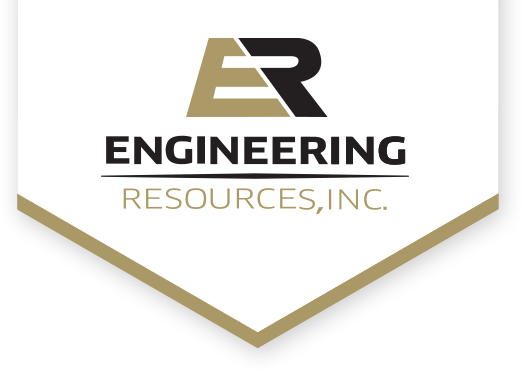We have experience to make your project a success. After 20 years, our project list is extensive. Please select an area of interest.

Projects
FlexJet Operations Center
Cleveland, OH
- Sloping columns throughout the perimeter of the building to create dramatic sloped architectural facades
- Cantilevered steel roof members to support extended rooftop elements pointing outward in multiple directions
- Laterally supported by steel braced frames
- Two story steel framed building with a partial basement
- $20 million construction cost
















The Pearl
Fort Wayne, IN
- 2 levels of post-tensioned concrete for the podium structure with staged stressing of tendons
- 5 levels of load bearing cold formed steel walls above the podium with composite open web steel joists
- Elevated parking deck on the first level of post-tensioned concrete (flat slab construction)
- Post-tensioned transfer beams above the first level event space and commercial spaces
- Laterally supported by concrete shear walls
- $65 million construction cost - mixed use development










SIMCOM Aviation Training Facility
Lake Nona, FL
- Multiple second level elevations providing access to the full motion flight simulators
- Laterally supported by steel braced frames in various structural configurations to accommodate architectural and mechanical openings throughout the facility
- Two story steel framed building
- $40 million construction cost












Promenade Park
Riverfront - Fort Wayne, IN
Structural Design
- Design of Tree Canopy Trail with H-pile deep foundation system
- Design of Compass Pavilion and double-sided band shell
- Retaining wall design throughout park and seawalls on north and south side of river utilizing H-pile deep foundation system


















Skyline Tower
Fort Wayne, IN
- Twelve story + penthouse building (5 structural steel, 8 load bearing cold formed steel wall panels).
- Concentric steel braced frames extend full height for lateral support.
- Rammed aggregate piers with uplift capacity at braced frames.
- Composite steel bar joists used for Levels 6-12.














Parkview Field
Fort Wayne, IN
- New facility over $30 million
- Unique designs for netting, light poles, etc.
- Balcony overhang seating
- Structural steel framing with braced bays
- Numerous concrete retaining walls for tiered seating








The Bradley
Fort Wayne, IN
- Floor utilizes girder slab system with hollow core planks and special steel beams
- Rooftop patio and pergola
- Laterally supported by precast shear walls
- Five story steel framed building












Fort Financial Headquarters
Fort Wayne, IN
- Two story clear atrium in the main lobby
- Designed for rooftop mechanical screenwalls and solar panels
- Laterally supported by steel braced frames
- Two story steel framed building










Trine University Engineering Building
Angola, IN
- Three story clear atrium along north side of building
- Multiple floor heights and entrances to accommodate due to sloping grade
- Laterally supported by steel braced frames
- Three story steel framed building










Indiana Tech University
Snyder Academic Center
Fort Wayne, IN
- Features a central radiused stair with views outside and the 3 story rotunda inside
- Central domed roof structure
- Fast-tracked design/build schedule completed in 15 months












Taylor University
Boren Campus Center
Upland, IN
- Two story steel framed, laterally supported with ordinary steel moment frames.
- Wrapped all 4 sides of existing Rediger Chapel and separated with expansion joints.
- Tiered auditorium utilizing steel raker beams and precast concrete risers.
- Existing foundations required cantilevered roof and floor structure.












Indiana Tech University
Law School
Fort Wayne, IN
- 3 story building with exposed radiused roof decking at 3rd floor
- Features courtroom with tiered seated and domed roof
- Fast-tracked design/build schedule














The Harrison
Fort Wayne, IN
- Four story mixed use building with below grade parking.
- Two levels of steel construction over cast-in-place concrete pan joist floor system.
- Laterally supported by a combination of concrete, CMU, and wood shear walls.
- Inset steel framed balconies on 3rd and 4th floors overlooking the ballpark.












Turnstone Plassman Athletic Center
Fort Wayne, IN
- PEMB fieldhouse with conventional steel mezzanine.
- Natatorium framed with precast double tees bearing on CMU walls.
- Unique entry canopy which includes multi-rolled column feature to incorporate part of client's logo.












Jackson R. Lehman YMCA
Fort Wayne, IN
- 70,000 sq. ft. YMCA facility
- PEMB gym/fieldhouse with castellated beams, conventional steel, and CMU for remainder of the building
- Accommodated large openings in pool area and added volume in the lobby space












LDM Foods
Yorkton, Saskatchewan, Canada
- Numerous building design for the $80 million facility
- 6 story structural steel building with braced bays
- Project utilized Canadian Codes
- Special foundation systems








DeKalb Memorial Hospital
Auburn, IN
- Approximately $10+ million project
- 60,000 total square feet
- Reinforced concrete slabs, joist, and columns












Indiana Wesleyan University Chapel
Marion, IN
- $15 million project with 75,000 total square feet
- 3200 seat Auditorium on tiered seating
- Long span structural steel
- Steel braced frames for lateral design










IU Health Goshen Hospital -
Family Medicine and Urgent Care
Goshen, IN
- Single story 15,000 square feet steel framed medical facility.
- Incorporated hidden supplemental steel framing in stud walls to support large window openings.
- Large drive-through canopy spanning over 32 feet.








Brotherhood Mutual
Fort Wayne, IN
- $3.7 million project with 56,000 square feet
- 3 Story steel structure
- Moment frames for lateral design
- Bridge design over detention basin














View More
